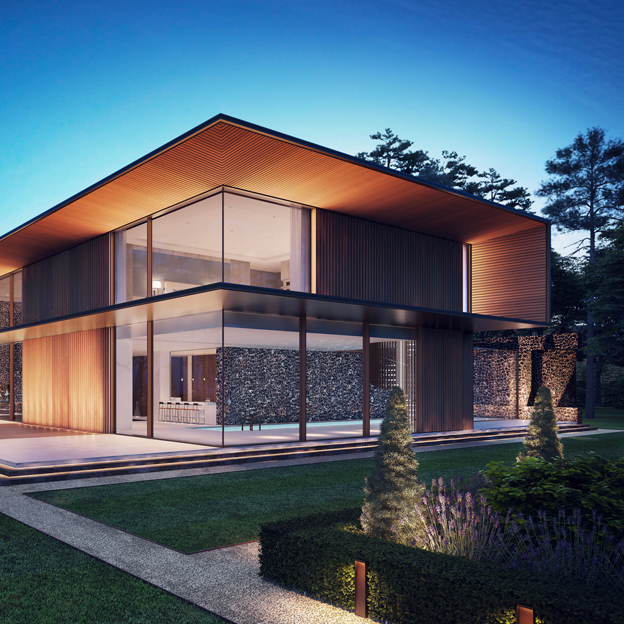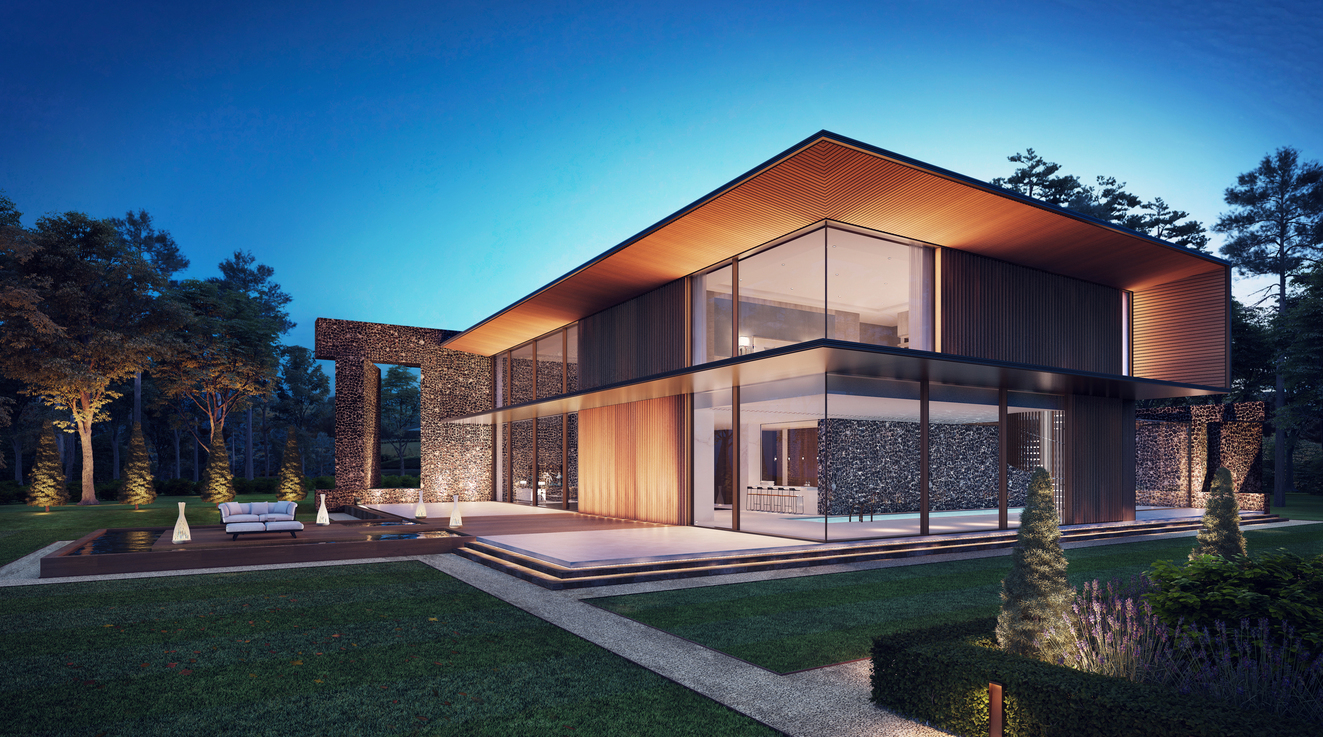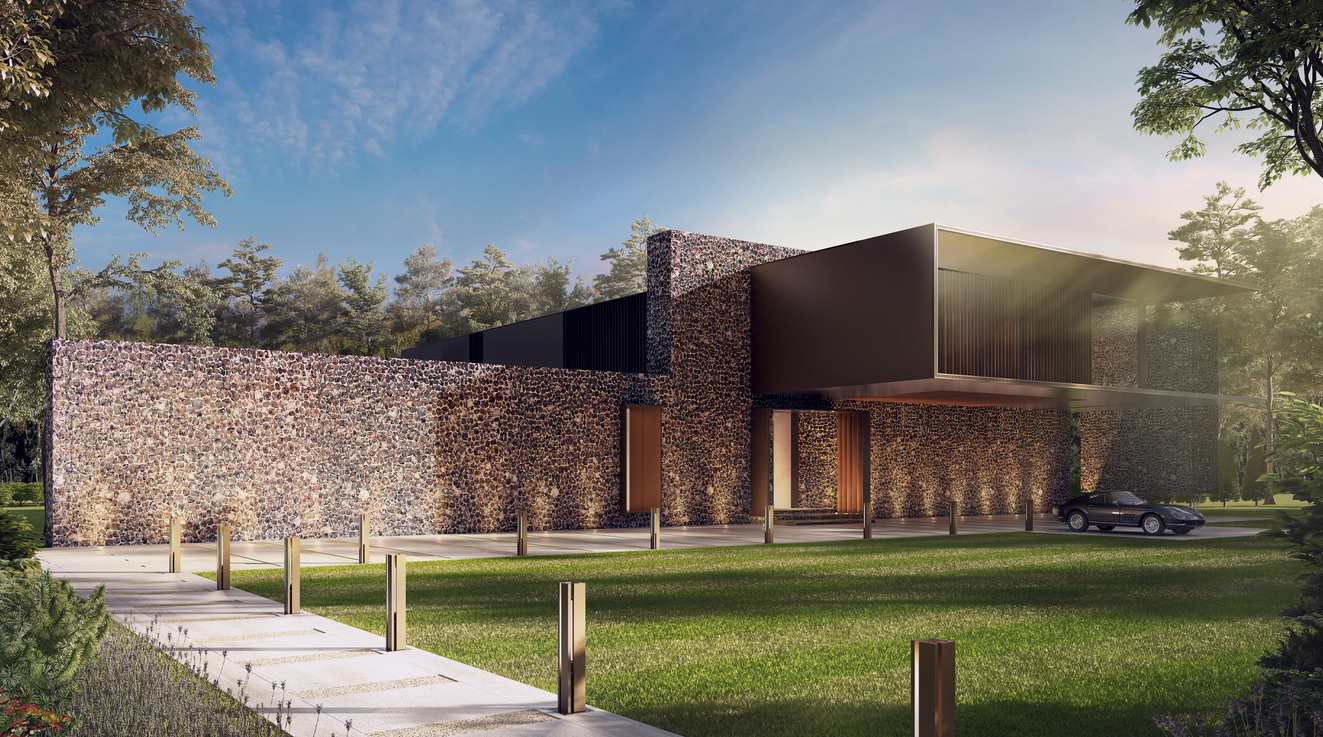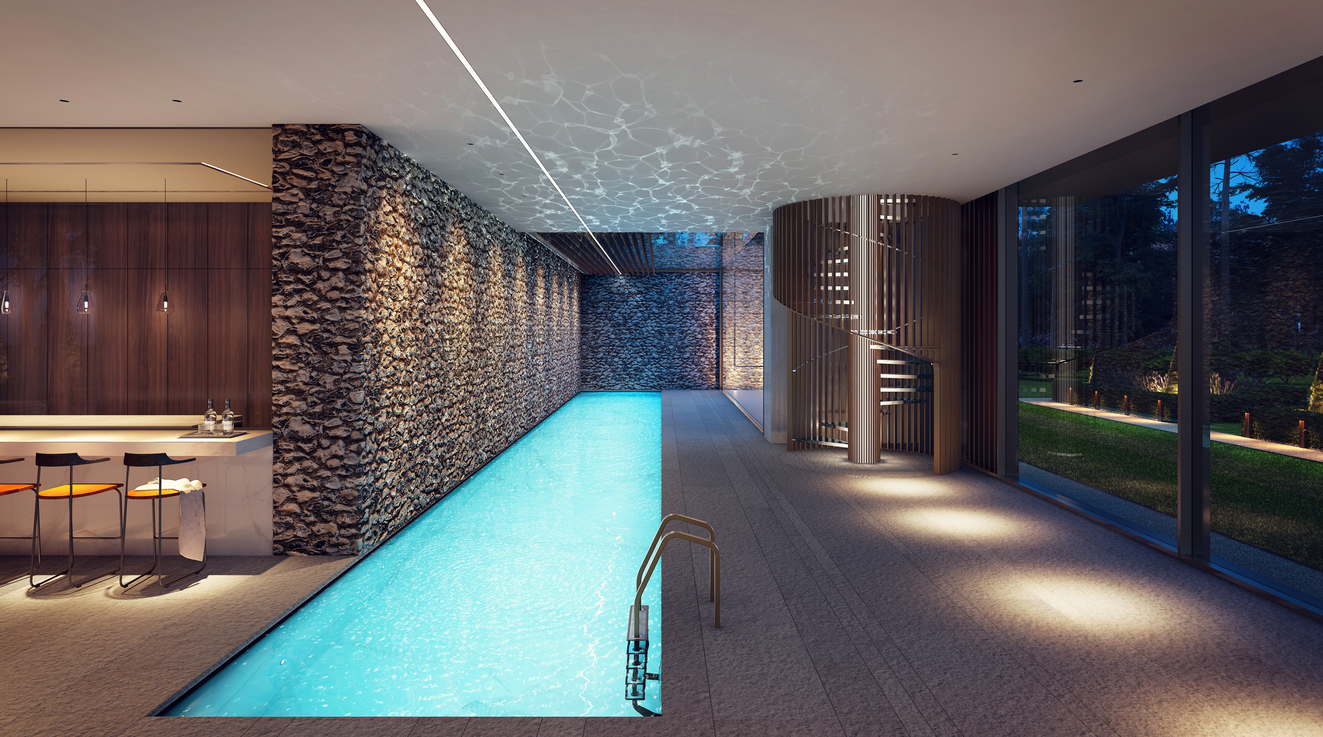Blog
My Home Is My Castle: Part 1
24 February 2021

Architectural design of ‘The Grounds’ residence (1 of 3)
Developing this property in the midst of a global pandemic, along with the growing consciousness of the environmental impact we all have, has really shaped the practical and visceral solutions of the house. Versatile spaces indoors, quality of indoor air, low energy and environmental impact and a closeness to nature are all practical needs to have, not like to have, in the current and future environment.
But there is also another driver and an antidote to the fast changing, superficial world we lived in pre pandemic. It’s the need to be connected to something real and meaningful, something that holds a continuity throughout, something that is grounding and solid in an unstable world.
It is this visceral desire that has initially driven us to create the Grounds House, bringing a connection between the past, present and the future. It is about knowing and feeling the richness and beauty that has been created in good architecture of the past and take this as a foundation to build on. It is about the structure, the aesthetics and use, how it makes us feel, support our wellbeing and serve us now and in years to come.
Acting as the core of the house is the grounded flint stone wall which is the inherent anchor for the building. A foundation and story the building is entwined with. The thickness of the wall suggests that it is from a building of a different time, grounded for centuries and a reliable founding rock (The Past).
It stands as a contrasting feature to the modern shapes and materials that form the rest of the building. And whilst using the core wall as an integral part, they build a counterbalance with their own proportion and lightness, as well as sincerity.
Great sculptures deliver these aspects, that draw you in, to walk around them in order to take in all aspects. It is important that an object is attractive in an engaging way, making you feel good in its presence. A presence that is not failing you over time will also be meaningful to others and therefore maintain its value offering. A value that is tangible now (The Present) and for years to come (The Future).
The Grounds House
· A total internal floor area of 1975 square meter over three levels is on offer.
· Highlights are an underground car garage, access through two car lifts that are as good as invisible from the outside.
· A 22m pool directly next to the living area, both opening up to the garden and the garden island.
· A great indoor-outdoor living allowing for breath-taking views. The upper floor houses large, light infused bedrooms, all with garden aspect.
· The house is planned with an adjacent staff house and store for garden equipment or similar as well as a garden pavilion for some quiet moments.
This is the first of the three extracts from the development for ‘The Grounds’. The next two blog posts will touch on the sustainable solutions, the effect on wellbeing and finally the functionality taking care of different stages of our lives.


